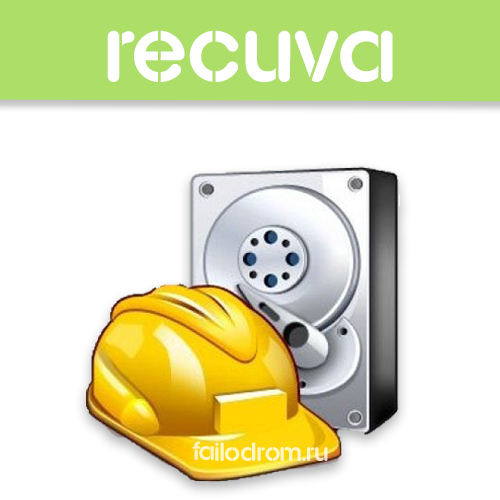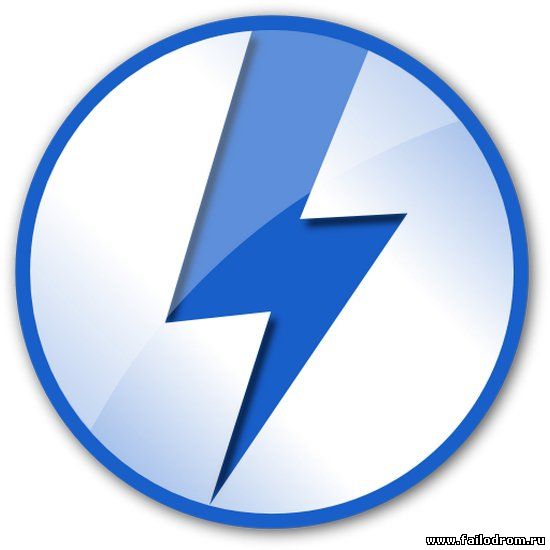Home Plan Pro 5.2.26.6
02 Янв 2014 107
Home Plan Pro 5.2.26.6 - отличная программа для быстрого и легкого черчения плана помещений, мест и архитектурного дизайна. Программа предлагает множество различных инструментов, которые помогут вам начертить план вашего дома, квартиры, жилых помещений и т.д. Пользователю предлагаются такие инструменты, как линии, овалы, прямоугольники, черчение стен, дверей, окон, арок, кирпичных стен, вставка изображений, текста, дублирование предыдущего элемента и многое другое.
Возможности программы:
Легкое использование программы
Использование встроенного факс-драйвера для отправки ваших чертежей по факсу
Прикрепление чертежей к почтовым сообщениям / отправка по e-mail
Экспорт чертежей в DXF или растровые форматы
Легкое рисование арок, прямоугольников, стен, дверей, окон, линий и т.д.
Быстрое увеличение и уменьшение масштаба чертежа
Создание слоев, которые вы можете делать видимыми или невидимыми
Черчение плана помещения с использованием границ
Настройка толщины линий за несколько кликов
Автоматическое заполнение стен паттернами
Поворот и изменение размера любой фигуры
Вставка BMP, GIF, WMF, ICO и JPG изображений в чертеж
Что нового в версии 5.2:
Version 5 is a major re-write of the graphic engine. Previous versions severely limited the ability to magnify areas of the plan, and to draw in fine detail.
Now, you can draw plans as large as you like (6400 ft square - 900,000 mm in metric mode) and still Zoom in to 1/32 of an inch (1mm in metric mode).
It is no longer necessary to select a drawing size for your plans. Plans of any size can be zoomed in to draw in minute detail.
New Zoom Bar buttons provide instant zooming to any level and provide good feedback.
Scrollbars shift the plan at any zoom level, and a special button at the beginning of each scrollbar shifts the plan creating more drawing area at the left and top of the plan.
Buttons move the plan to the upper left, or fit the entire plan to the viewing area and help navigate the plan while zooming.
New Parallel Line routine draws continuous parallel lines, cleaning up the corners. You can adjust the distance between the lines.
New Parallel Line rectangle routine draws rectangles with double lines. You can adjust the distance between the lines.
Walls are no longer limited to full inches or to increments of 25mm.
You can have a center line drawn the length of walls for aid in positioning windows and doors.
Windows now have adjustable widths and patterns.
Snap Grid distances are saved separately for each zoom level.
Speed settings are also saved separately for each zoom level.
Metes & Bounds draw lot lines from the data in your deed description.
A Detailed Print Preview shows an image of the printout, and allows adjustment of text prior to printing.
A Text Size Limiting feature prevents printed text from scaling too big when small plans are printed.
Save your plans to a PDF file
Операционная система: Windows 2000/XP/Vista/ 7,8.1
Язык интерфейса: Английский
Активация: Присутствует
Размер: 3.79 Mb
Возможности программы:
Легкое использование программы
Использование встроенного факс-драйвера для отправки ваших чертежей по факсу
Прикрепление чертежей к почтовым сообщениям / отправка по e-mail
Экспорт чертежей в DXF или растровые форматы
Легкое рисование арок, прямоугольников, стен, дверей, окон, линий и т.д.
Быстрое увеличение и уменьшение масштаба чертежа
Создание слоев, которые вы можете делать видимыми или невидимыми
Черчение плана помещения с использованием границ
Настройка толщины линий за несколько кликов
Автоматическое заполнение стен паттернами
Поворот и изменение размера любой фигуры
Вставка BMP, GIF, WMF, ICO и JPG изображений в чертеж
Что нового в версии 5.2:
Version 5 is a major re-write of the graphic engine. Previous versions severely limited the ability to magnify areas of the plan, and to draw in fine detail.
Now, you can draw plans as large as you like (6400 ft square - 900,000 mm in metric mode) and still Zoom in to 1/32 of an inch (1mm in metric mode).
It is no longer necessary to select a drawing size for your plans. Plans of any size can be zoomed in to draw in minute detail.
New Zoom Bar buttons provide instant zooming to any level and provide good feedback.
Scrollbars shift the plan at any zoom level, and a special button at the beginning of each scrollbar shifts the plan creating more drawing area at the left and top of the plan.
Buttons move the plan to the upper left, or fit the entire plan to the viewing area and help navigate the plan while zooming.
New Parallel Line routine draws continuous parallel lines, cleaning up the corners. You can adjust the distance between the lines.
New Parallel Line rectangle routine draws rectangles with double lines. You can adjust the distance between the lines.
Walls are no longer limited to full inches or to increments of 25mm.
You can have a center line drawn the length of walls for aid in positioning windows and doors.
Windows now have adjustable widths and patterns.
Snap Grid distances are saved separately for each zoom level.
Speed settings are also saved separately for each zoom level.
Metes & Bounds draw lot lines from the data in your deed description.
A Detailed Print Preview shows an image of the printout, and allows adjustment of text prior to printing.
A Text Size Limiting feature prevents printed text from scaling too big when small plans are printed.
Save your plans to a PDF file
Операционная система: Windows 2000/XP/Vista/ 7,8.1
Язык интерфейса: Английский
Активация: Присутствует
Размер: 3.79 Mb
Скачивайте бесплатно Софт, Программы
Просмотров: 526 | Добавил: GoodOfWar | Рейтинг: 0.0/0 Добавить в закладки
Сохраните в социальную сеть:
Рекомендуем для скачивания
Благодарим Вас, что скачиваете на Файлодром.ру!
Вы попали по адресу! У нас есть всё для Вашего компа, а также для развлечения и отдыха. На этом сайте Вы сможете в один клик скачать Home Plan Pro 5.2.26.6. Наш сайт даёт Вам большие преимущества: у нас нет рекламы, не нужно ждать и отправлять смс, всё абсолютно бесплатно. Мы работаем для Вашего удобства!
Если ссылки к файлу устарели, пожалуйста, сообщите нам в комментариях.
Напишите комментарий к файлу Home Plan Pro 5.2.26.6:
| Всего комментариев: 0 | |












